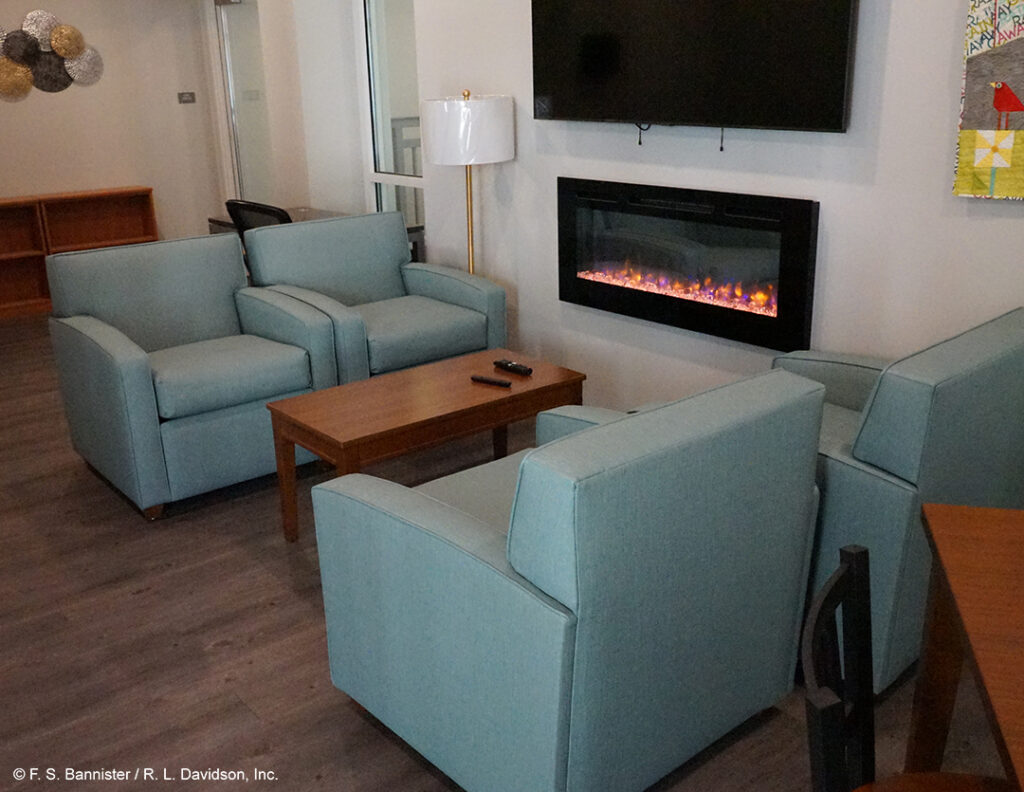Butterfly Gardens Apartment Complex
Scope of Work:
Wiring Installation and Maintenance:
- Install wiring methods in strict adherence to electrical codes.
- Maintain power distribution throughout the building.
LED Lighting Installation:
- Install LED lighting fixtures to meet current state regulations.
- Emphasize safety standards during the installation process.
3-Phase Wiring System:
- Implement a commercial-style 3-phase wiring system for common area receptacles and elevators.
- Foster effective communication with other trades to ensure seamless planning and a polished finish.
Outdoor and Emergency Lighting:
- Implement outdoor and emergency backup lighting solutions.
- Incorporate safety protocols to meet standards.
Collaboration with Other Trades:
- Communicate proactively with other trades to ensure a polished finished product with no revisions.
Conduit Provision for Contractors:
- Provide conduit for other contractors, including data and fire prevention contractors.
- Ensure a well-coordinated integration of their systems.
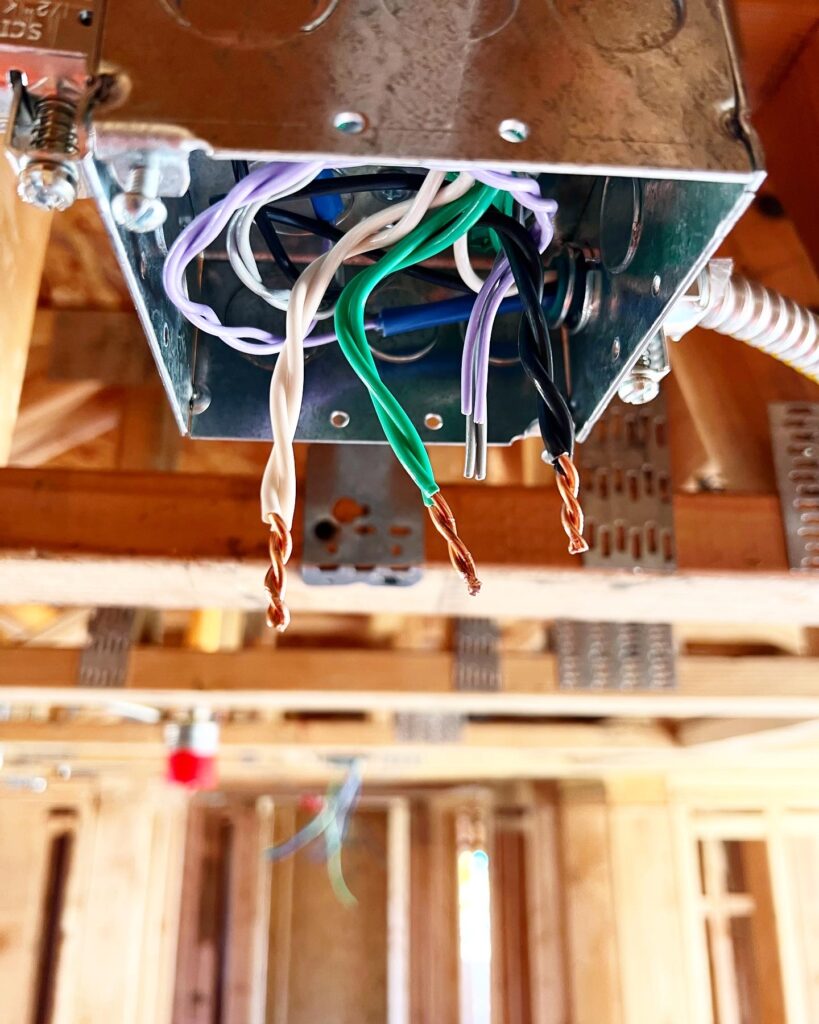
-
Lighting Systems:
- Interior Lighting: Common area lighting supplied with led lights and selected emergency back up fixtures.
-
Smart Building Technology:
- Automation Systems: Conduit and power provided for all data and fiber subcontractors.
- Energy Management: Building is supplied with fully integrated energy efficient led lighting system featuring motion sensor switches and timer/photocell lights. As well as motion activated plugs in office areas to power down unimportant devices.
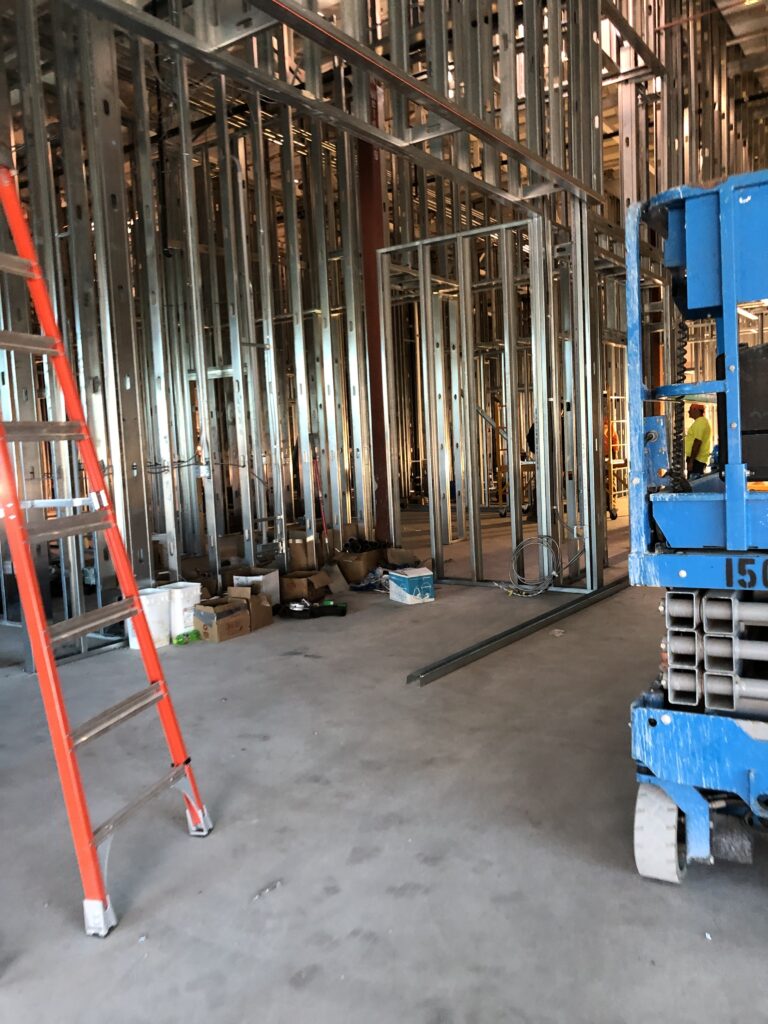
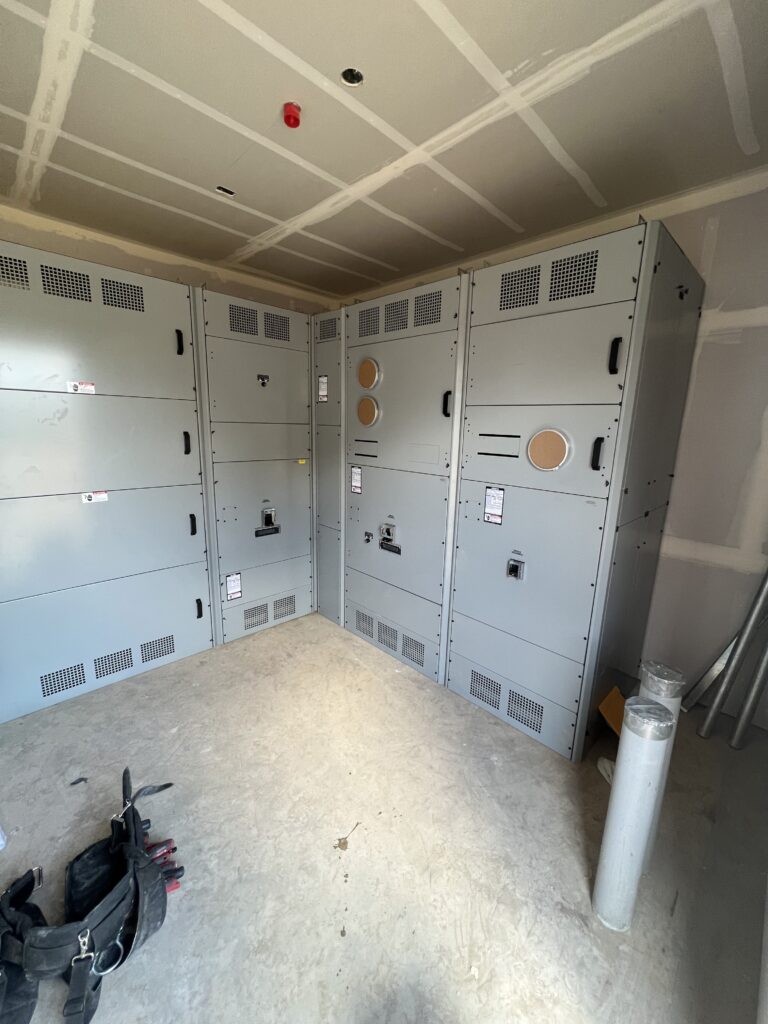
- Power Capacity: 6k amp distribution gear providing power to common area, living spaces, amenities, and outdoor lighting. This building also included multiple 120/208 sub panels.
- Backup Systems: Fully functioning 100kw back up generator system providing lights and essential power for residents and staff.
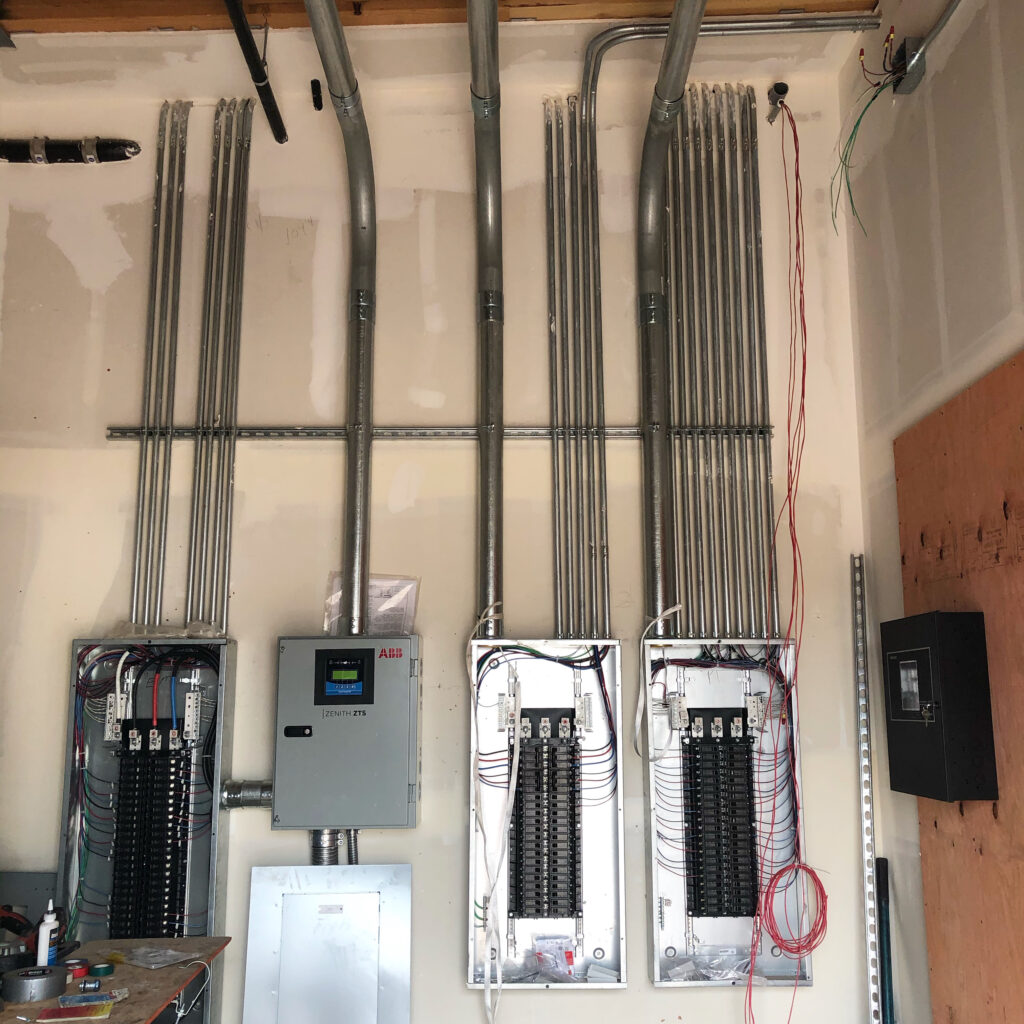
-
Commercial Spaces Electrical Specifications:
- Specialized Electrical Requirements: This project featured a common area kitchen for resident use with multiple 208v receptacles. We also included specialized wiring configurations to meet elevators code and provide power for 2 elevator rooms and 2 service pits. 12 ac units with 208v service disconnects were installed for common area use.
-
Outlets and Wiring: All outlets are provided as specified by the electrical engineer. common was done with MC Cable as well as EMT where specified. This building contained outlets for common area receptacles as well as lights, data, and fans.
-
Energy Efficiency Certification:
-
- California Title 24 Lighting Requirement
